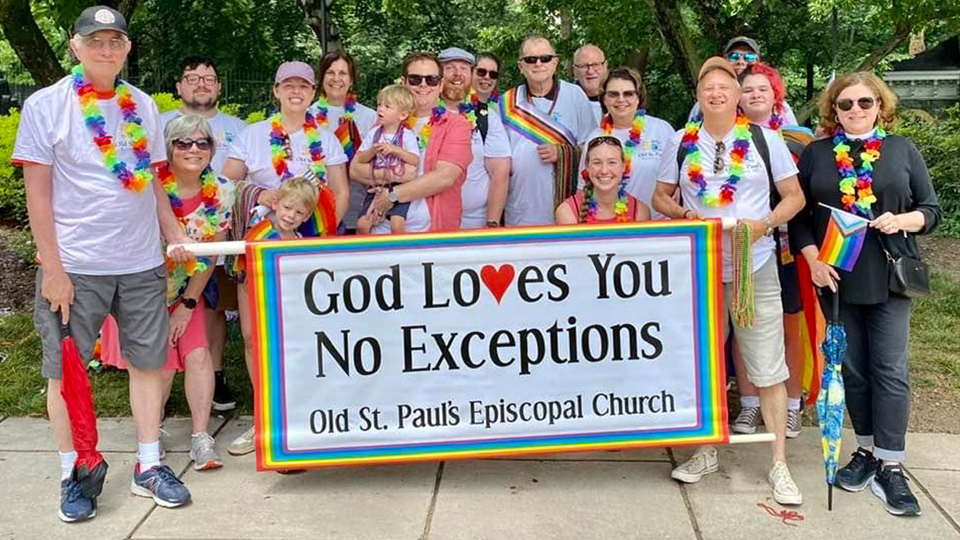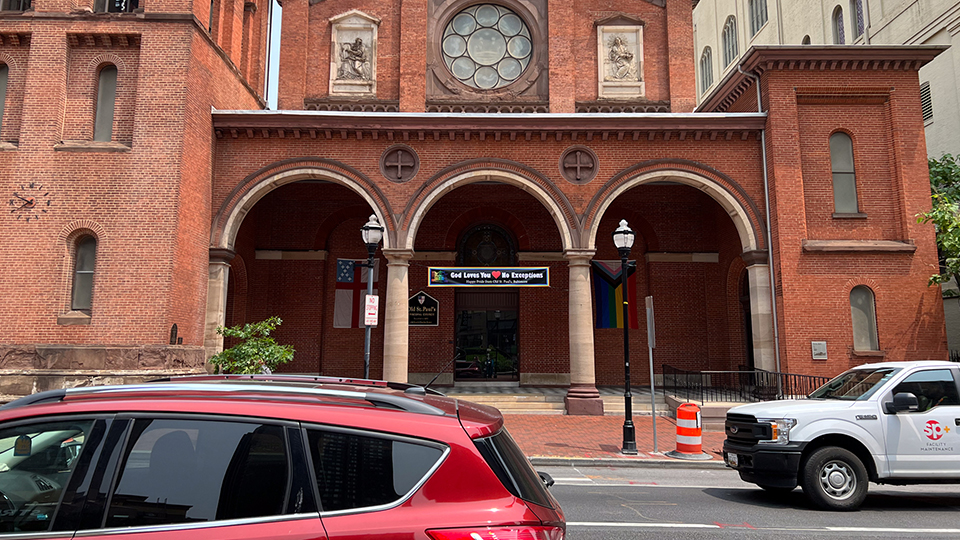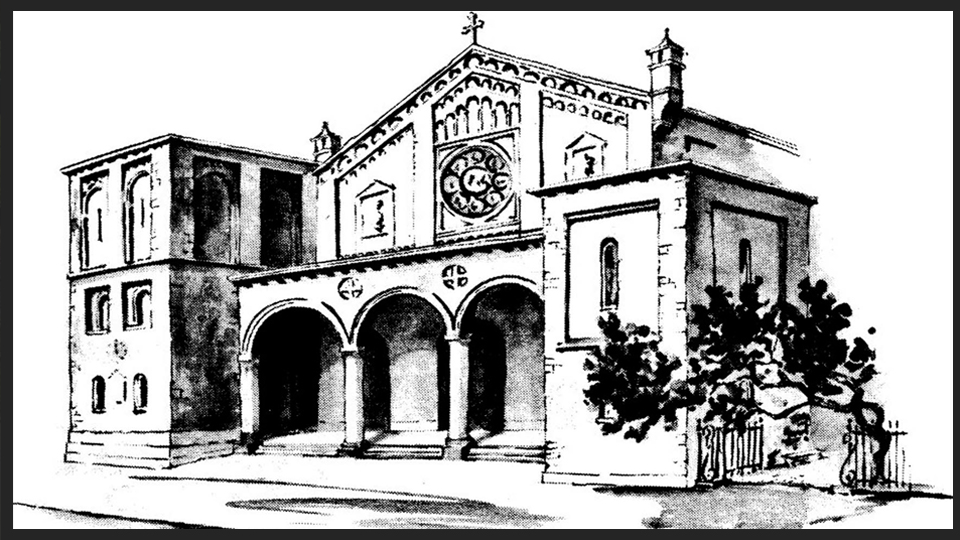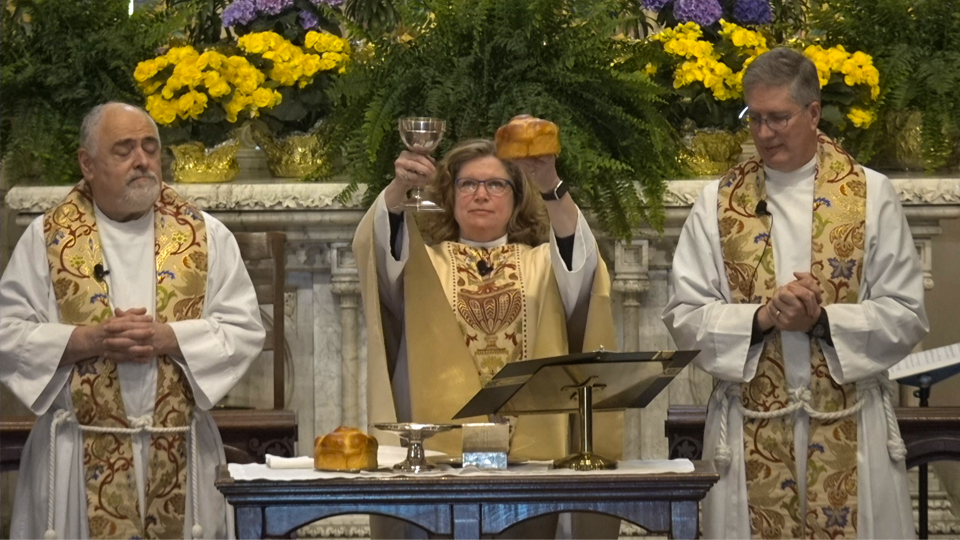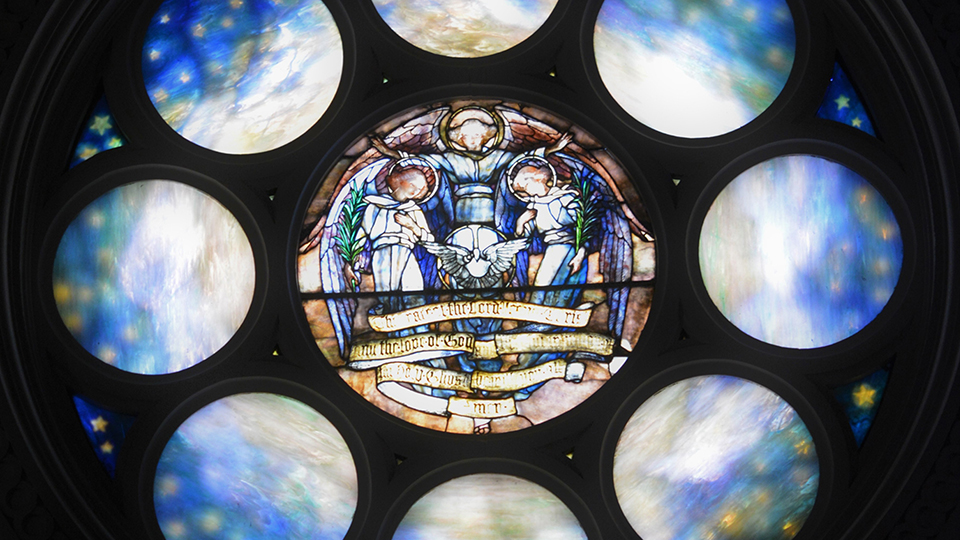About Old St. Paul’s Episcopal Church
About
St. Paul’s Protestant Episcopal Church, commonly known today as Old St. Paul’s Church, stands as a historic landmark within Baltimore, Maryland. Situated at 233 North Charles Street, at the intersection with East Saratoga Street, it resides near “Cathedral Hill,” on the northern fringe of the downtown central business district and amidst the Mount Vernon-Belevedere cultural and historic neighborhood. Established in 1692, it served as the parish church for the “Patapsco Parish,” one of the original 30 parishes of the former Church of England in colonial Maryland, now affiliated with the Episcopal Church, U.S.A. and the Anglican Communion.
History
St. Paul’s traces its roots back to 1692, established under the Establishment Act by the General Assembly of Maryland during Lionel Copley’s governance, under the Lord Proprietorship of the Lords Baltimore. This legislation aimed to establish 30 Anglican parishes, with St. Paul’s serving as the “Patapsco Parish.” Initially situated near Colgate Creek on the Patapsco River’s north shore, the parish later relocated to “Lot 19” in 1730, within the bounds of what would become Baltimore Town. Here, a small brick church was erected, overlooking Jones Falls and the burgeoning town.
In 1784, a second brick church was constructed, facing the Inner Harbor, and consecrated in 1797 by Bishop Thomas John Claggett, coinciding with Baltimore Town’s elevation to city status. This church endured until 1812, when it was replaced by the design of Long. The original steeple was preserved as a private prayer chapel within the cemetery, symbolizing continuity amidst change. Today, Old Saint Paul’s Church, located on a portion of the original property, stands as a testament to the enduring legacy of faith and community in Baltimore.
In 1800, gravestones, remains, and coffins from the original cemetery were relocated to a new site at West Lombard and Fremont Streets, near present-day Martin Luther King Jr. Boulevard. This relocation was necessitated by the construction of King Boulevard in the late 1970s, which required the partial use of the historic cemetery’s western side for road and sidewalk expansion. Noteworthy figures, including American Revolutionary War and War of 1812 officers and soldiers, as well as prominent regional civic and business leaders, find their resting place here.
Old St. Paul’s Church has been instrumental in the establishment of numerous Episcopal parishes in Baltimore City and surrounding counties, including Christ Church and St. Peter’s. The third building, designed by architect Robert Cary Long Jr. and completed in 1812, marked a significant architectural milestone with its neo-classical design and 126-foot spire. This structure, unfortunately, succumbed to fire in 1854, leading to the construction of the current building two years later.
The 1856 building, designed by Richard Upjohn, reflected the influence of the Oxford Movement, emphasizing Catholic aesthetics. This shift towards high church practices continued under subsequent rectors, notably Dr. William Wyatt and Rev’d. Milo Mahan, who introduced candles on the altar and seasonal liturgical colors.
Old St. Paul’s has a rich musical tradition, with notable organists and choirmasters such as Rodney Hansen, Daniel Fortune, and Diane Meredith Belcher contributing to its renowned liturgical music. Under the leadership of Rev. David Cobb, a Choir of Girls was established in 2002, complementing the existing Choir of Men and Boys. Today, a mixed adult choir leads the primary Sunday service, upholding the church’s legacy of musical excellence.
Architecture and design
Renowned architect Richard Upjohn designed the present church, blending 12th-century Italian and Romanesque elements. Italian sculptor Antonio Capellano contributed two bas-reliefs of Christ and Moses to the facade, originally part of the previous Robert Cary Long church. Other features from the 1817 structure include Federal period walls, a stained glass window of the risen Christ, a marble baptismal font by Maximilian Godefroy, and the Bishop’s chair from 1815.
Initially presenting a dark Victorian appearance, the church underwent renovations in 1903 to adopt a brighter aesthetic. The chancel saw significant changes, with the original reredos moved and replaced by a new Tiffany design. Tiffany Studios and Clayton & Bell Studios contributed to the installation of new windows, with additional renovations in the 1930s and 1990s. A historic restoration in 2013 included painting the nave and adding a blue ceiling with gold stars, preserving the church’s rich heritage.

